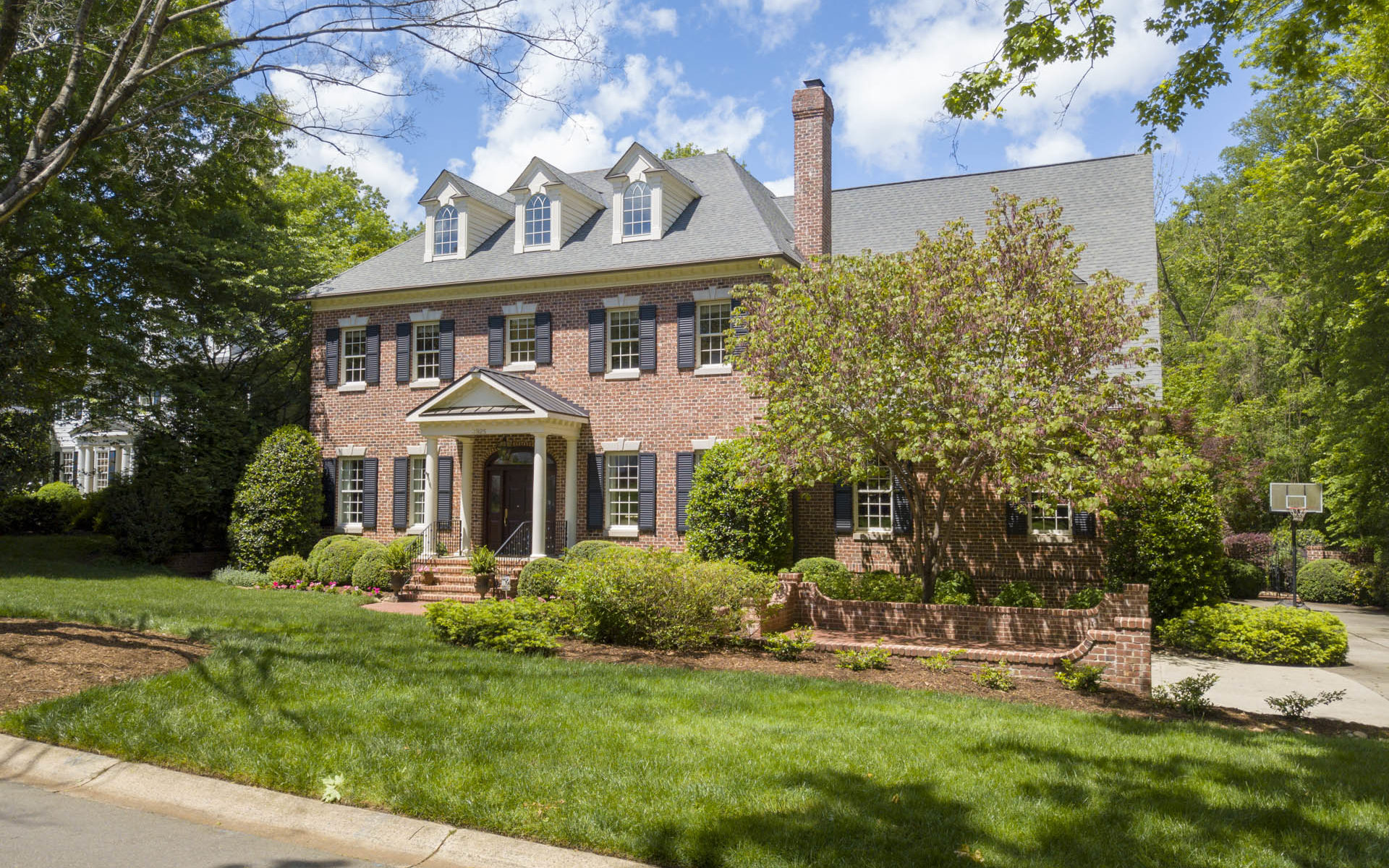Located in highly sought-after Foxcroft, this gorgeous Georgian home blends the flowing functionality of lavish interiors w/custom outdoor living spaces. Chef’s kitchen offers Wolf 6-burner stove, Subzero fridge, Miele dw, lg. ctr island. Custom Pantry has built-in desk. Entertainmet bar w/sink & fridge drawers. 11’ ceilings on main, 10′ upper. Opulent MSTR Suite showcases luxurious his & her en suites & custom closets. Secondary BRs have en suites. Bonus Rm has wet bar w/sink, bev fridge; adjacent game room + jack & jill bath. This home is resplendent w/flex space & living areas offering many possibilities, incl 3rd floor gym, office space, BRs, BA & finished storag rm. Covered terrace has masonry fireplace, ceiling fan & PA. Bluestone tile. Beautiful outdoor living spaces nestled among lush landscaping in flat rear yard, which borders Foxcroft trail. Charming brick & stone patio has fire pit, gazebo w/custom kitchen, Granite bar & ceiling fan, UI grill, side burner & fridge. 3-car garage + 2 parking spaces. Large, flat rear yard has space for pool & pool house; architectural plans available. Home built by Cooper Custom Homes in ’08. Exterior landscape lighting. Irrigation system.
3925 Silver Bell Dr Charlotte NC 28211
- Bedrooms 6
- Bathrooms 7.5
- Square Feet 8,612
- Lot Size 0.47 Acres
